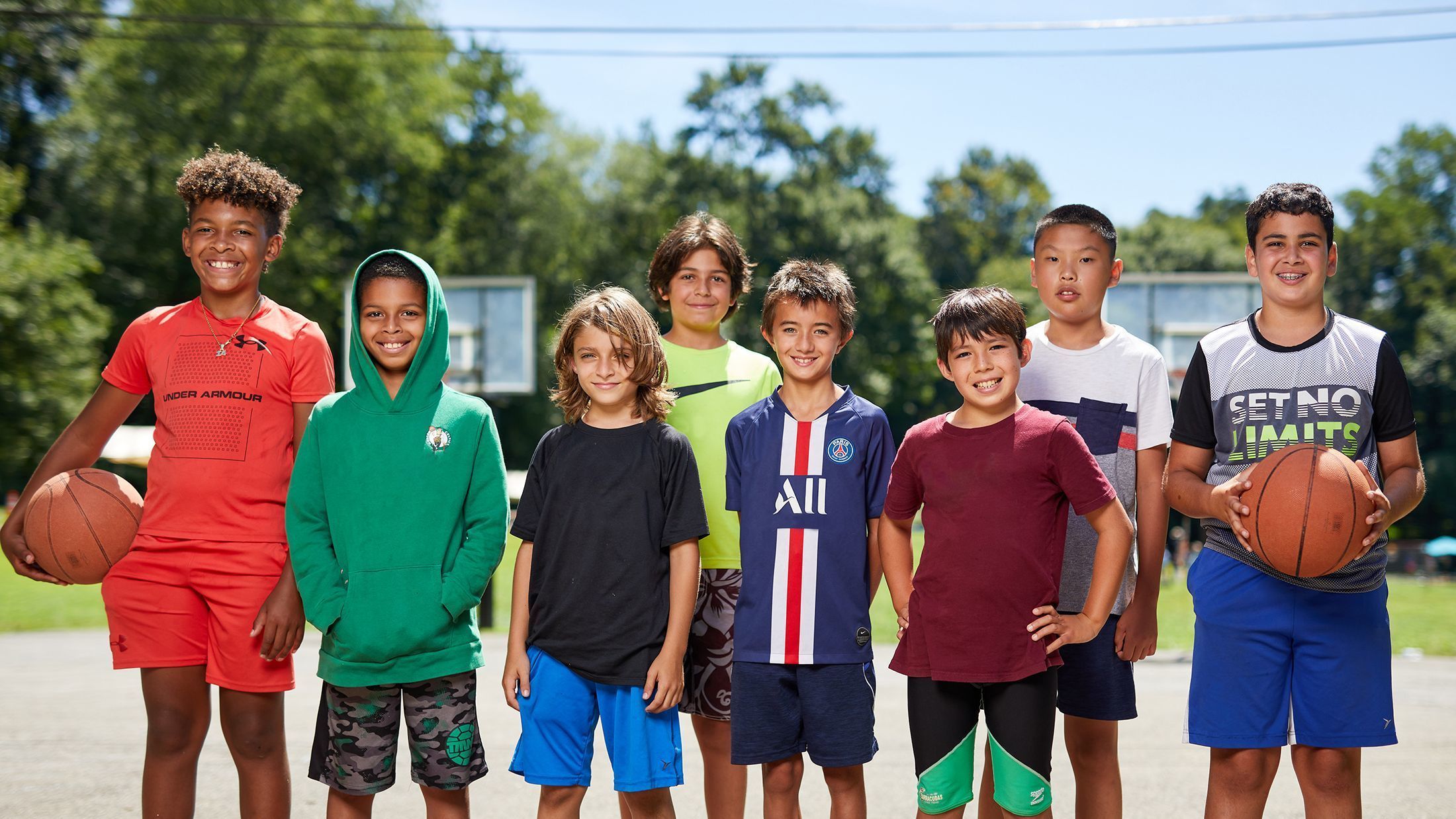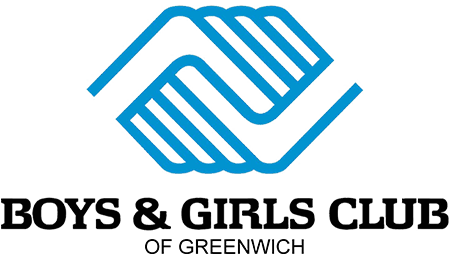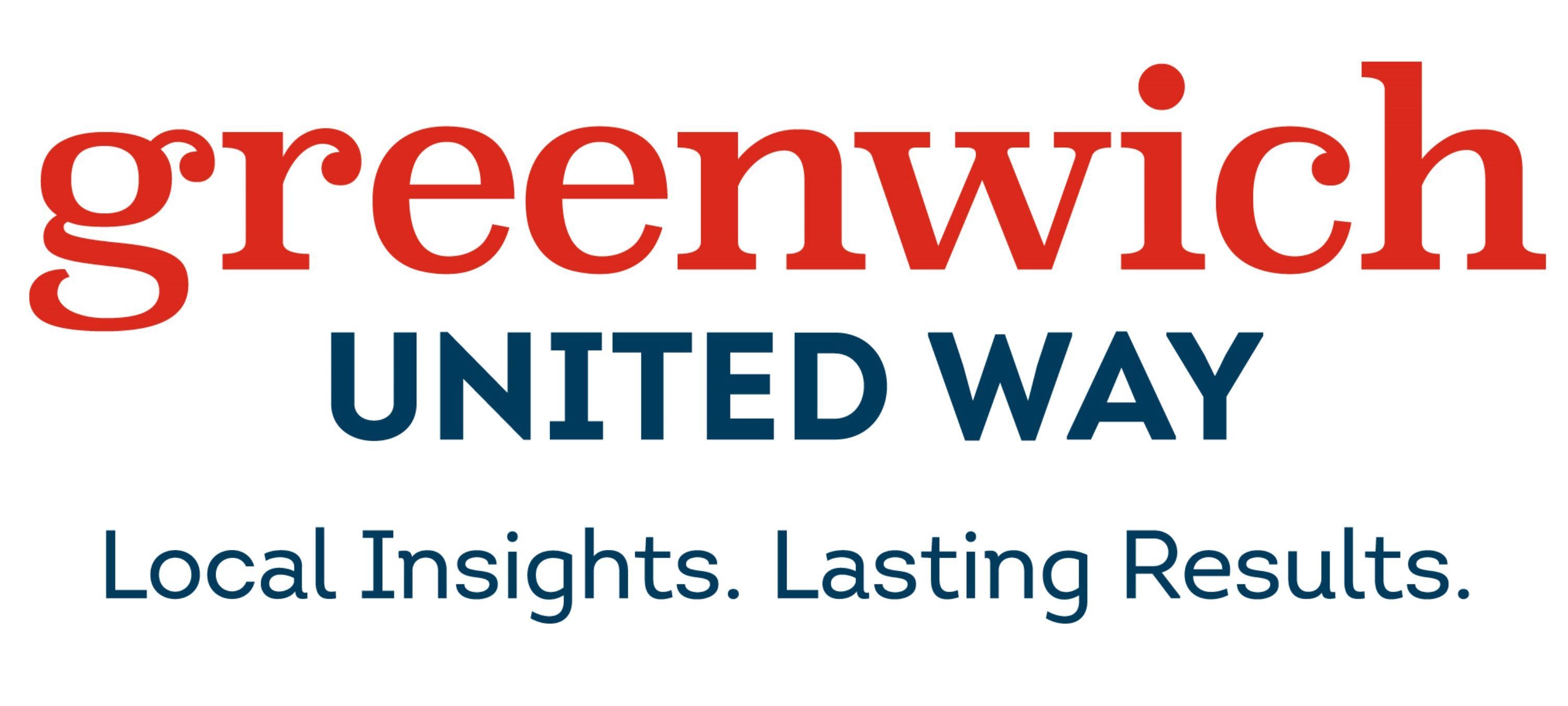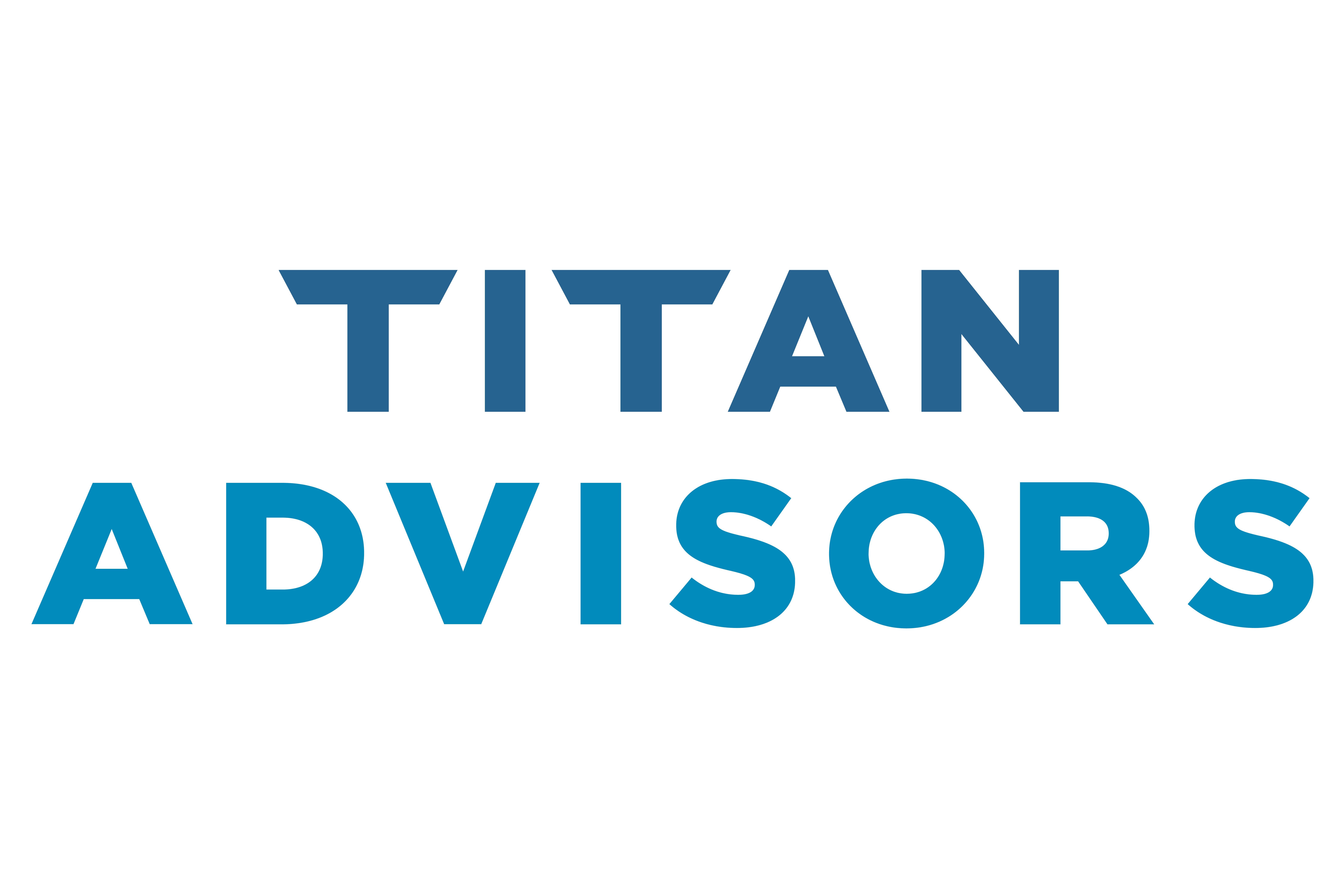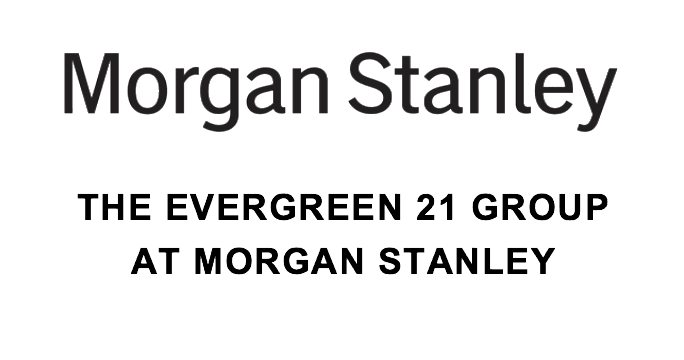OUR FACILITIES
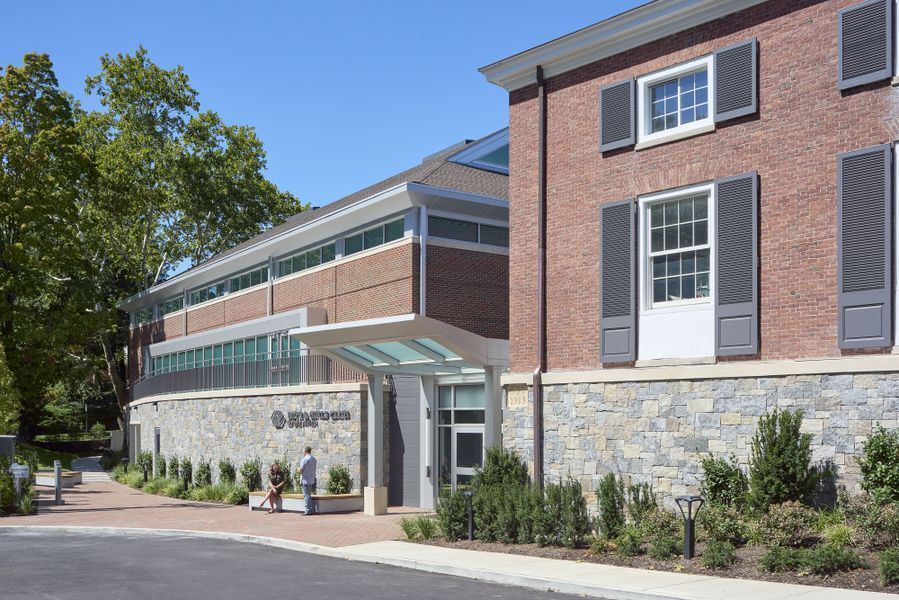
Located between the Greenwich Train Station and I-95, our prime location boasts proximity to and breathtaking views of Greenwich Harbor and Long Island Sound.
The Rebecca S. Breed Clubhouse at 4 Horseneck Lane in downtown Greenwich is where boys and girls come together to build our community. Originally constructed in the 1930s, the shared spaces of this Georgian building helped transform the organization into the flourishing institution it is today. Extensive expansion and updates completed in 2025 created a versatile 63,000-square-foot facility designed to meet the evolving needs of our members, staff, board, and community.
-
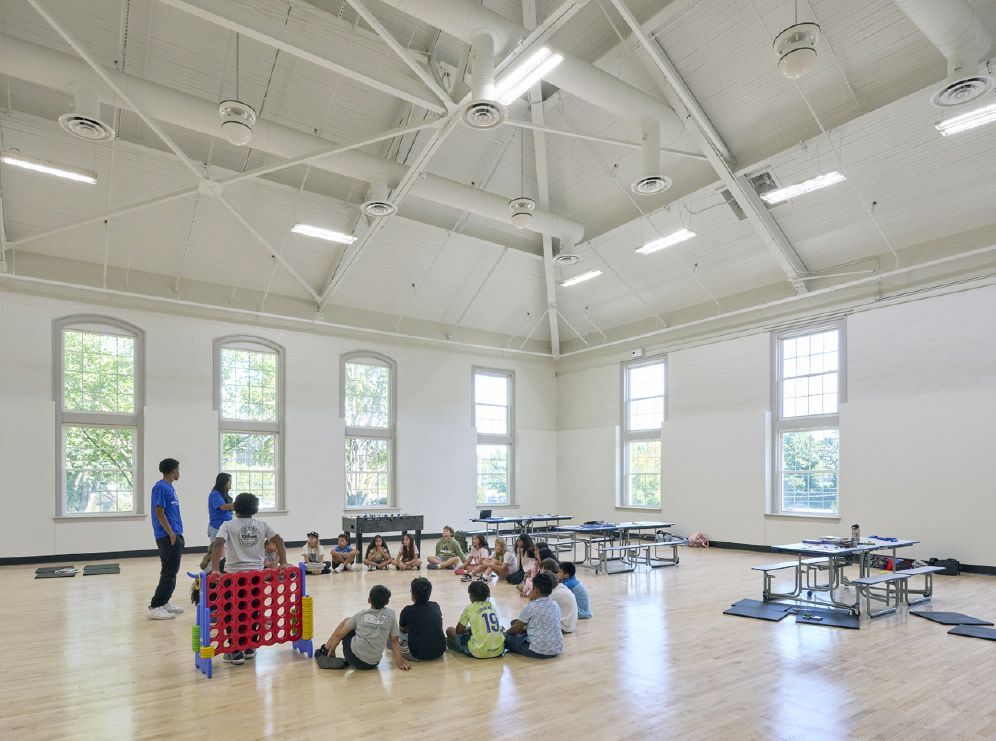 Activity Room
Activity RoomThe Activity Room is a flexible, open space where Club members gather for games, team-building activities, and small-group programs. Designed to promote social connection and fun, it’s a lively hub that brings together kids of all ages throughout the afternoon and early evening.
-
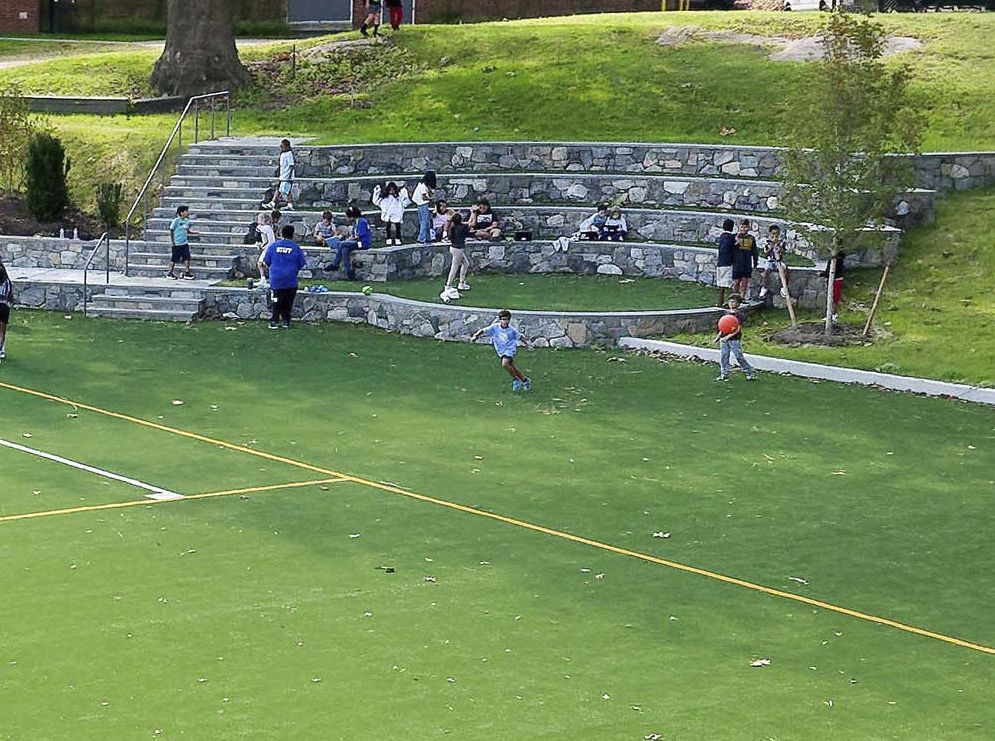 Amphitheater
AmphitheaterOur outdoor Amphitheater is a favorite gathering spot for Club kids. This open-air space hosts performances, assemblies, and celebrations, as well as casual hangouts and impromptu games. With tiered seating and a stage area, it’s where members come together to perform, cheer on their friends, or simply enjoy time outdoors as a community.
-
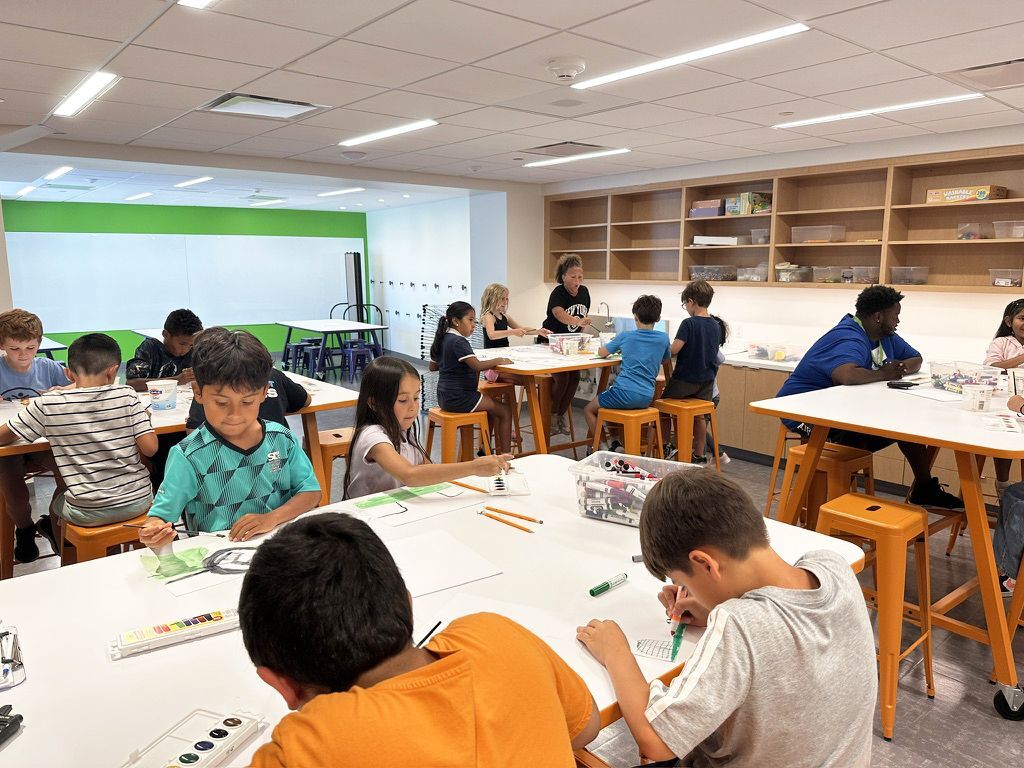 Art Room
Art RoomMembers can explore their creative side in the Art Room, which is filled with supplies for drawing, painting, and craft-making. Bright and welcoming, this space encourages self-expression, imagination, and the joy of making something uniquely their own.
-
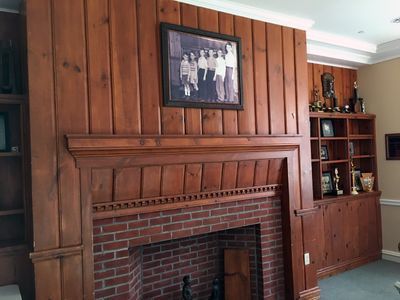 Board Room
Board RoomConstructed with original oak paneling and a wood-burning fireplace, the Board Room serves as both a meeting space and a classroom for small-group lessons, leadership programs, and special gatherings that connect our community across generations.
-
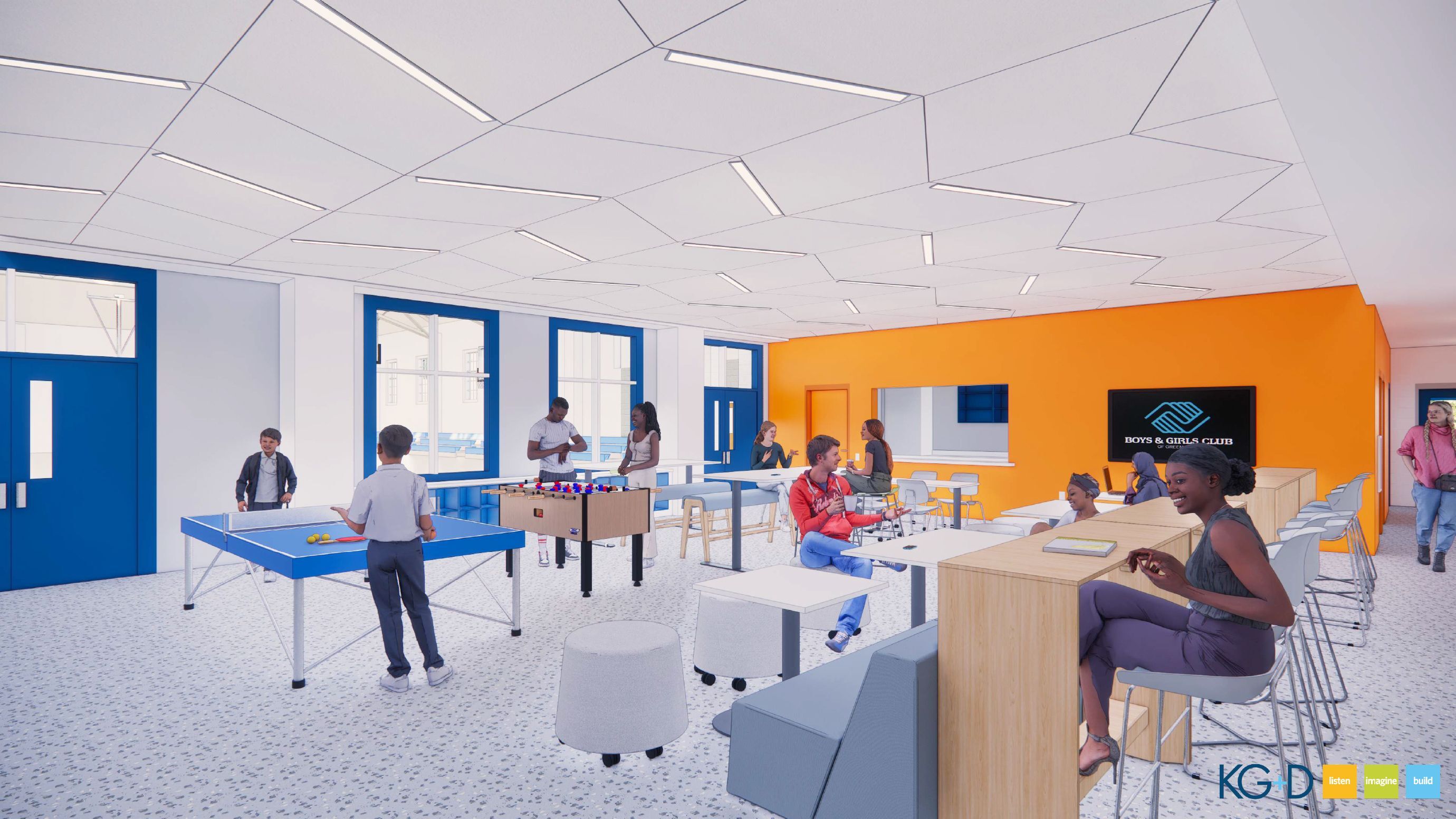 Club Café
Club CaféThe Club Café offers a welcoming space where members enjoy snacks while learning about healthy eating habits and socializing with friends. It’s also a favorite spot for cooking demonstrations, nutrition workshops, and family-style celebrations.
-
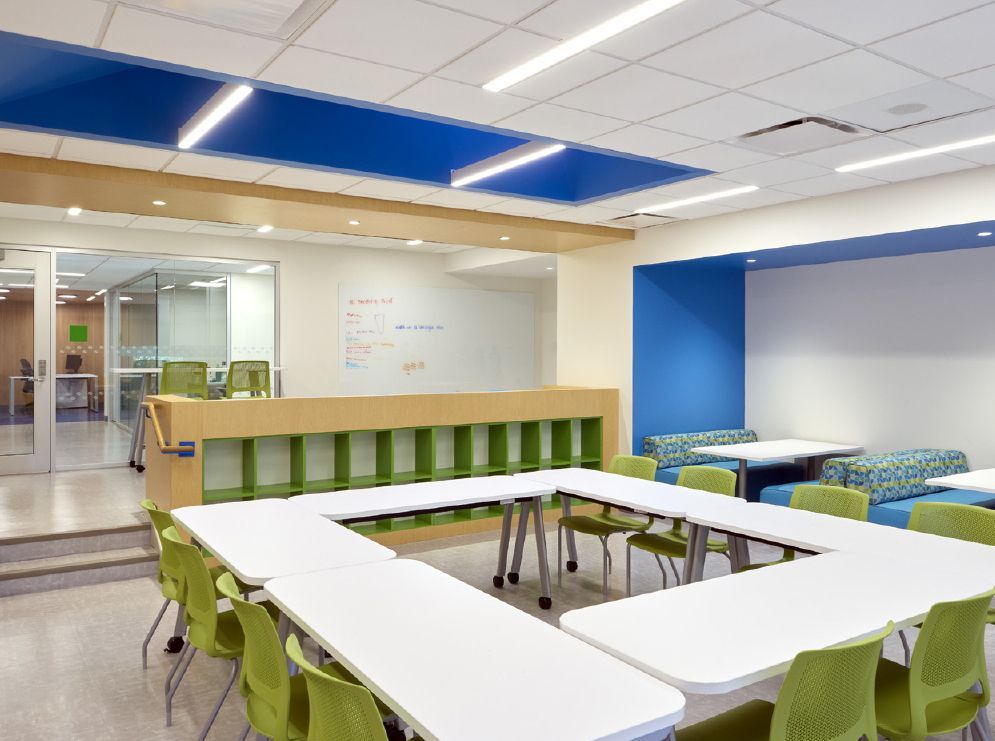 Education Floor
Education FloorThe Education Floor is dedicated to academic success and enrichment. This area includes classrooms, a tutoring center, and quiet study spaces that support homework help, STEM projects, reading programs, and college preparation.
-
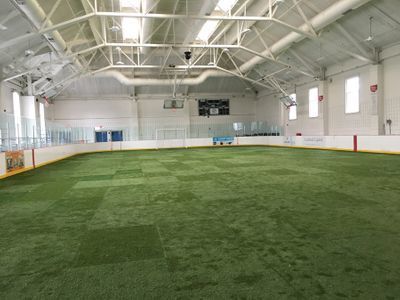 Field House
Field HouseBoasting 9,000 square feet, the Field House is one of the most versatile spaces in our Clubhouse. For half of the year, it’s covered with turf for indoor soccer, flag football, and other sports; the other half, it features a sports court floor for basketball, volleyball, and special fitness programs. The Field House also transforms into “party central” for our largest social gatherings, including our Annual Benefit and Youth of the Year Dinner, bringing the entire Club community together to celebrate.
-
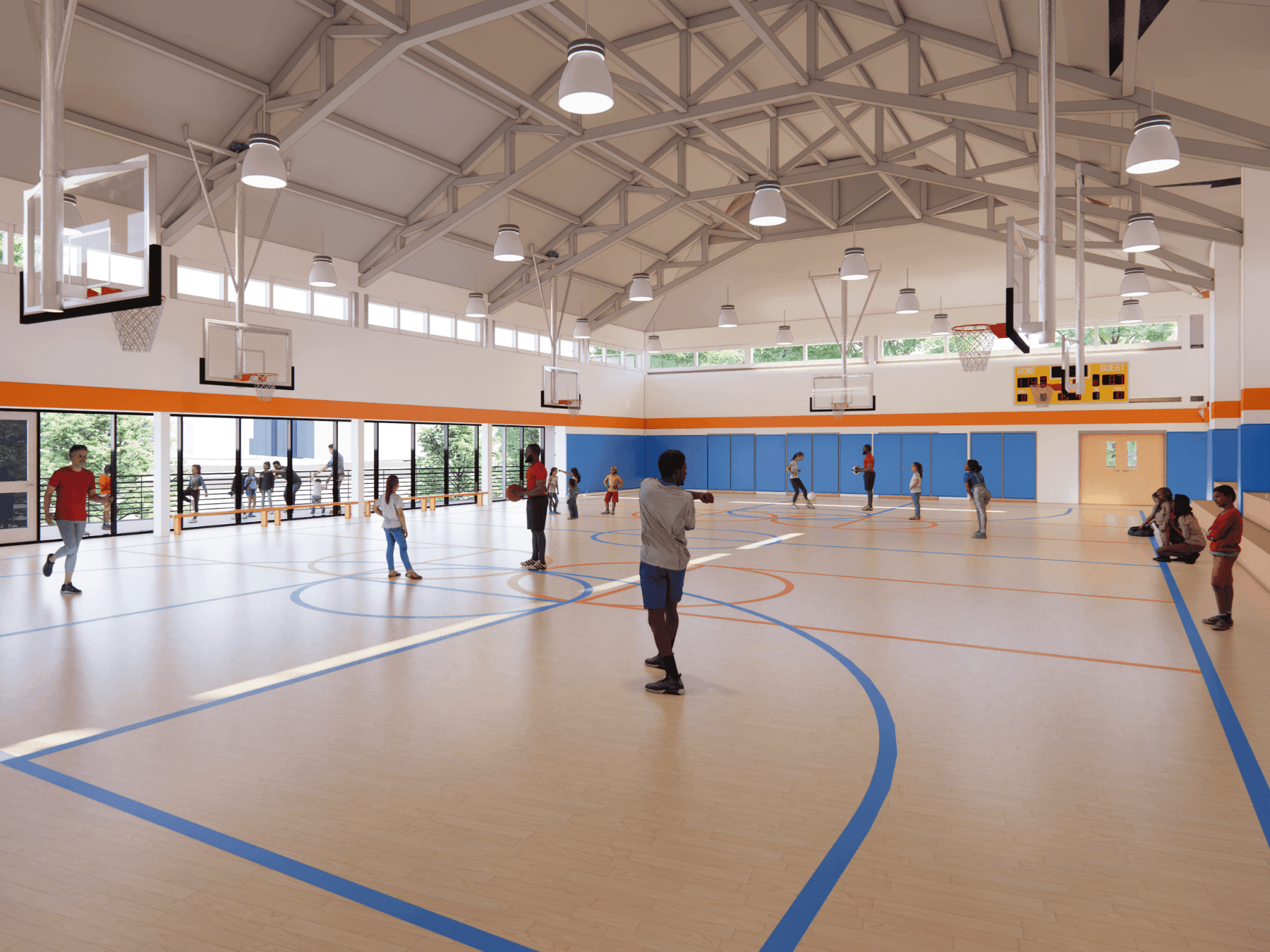 Gymnasium
GymnasiumOur full-size Gymnasium provides space for basketball, volleyball, fitness classes, pickleball, and physical education programs. With modern equipment and a spacious design, it supports our commitment to healthy lifestyles and teamwork.
-
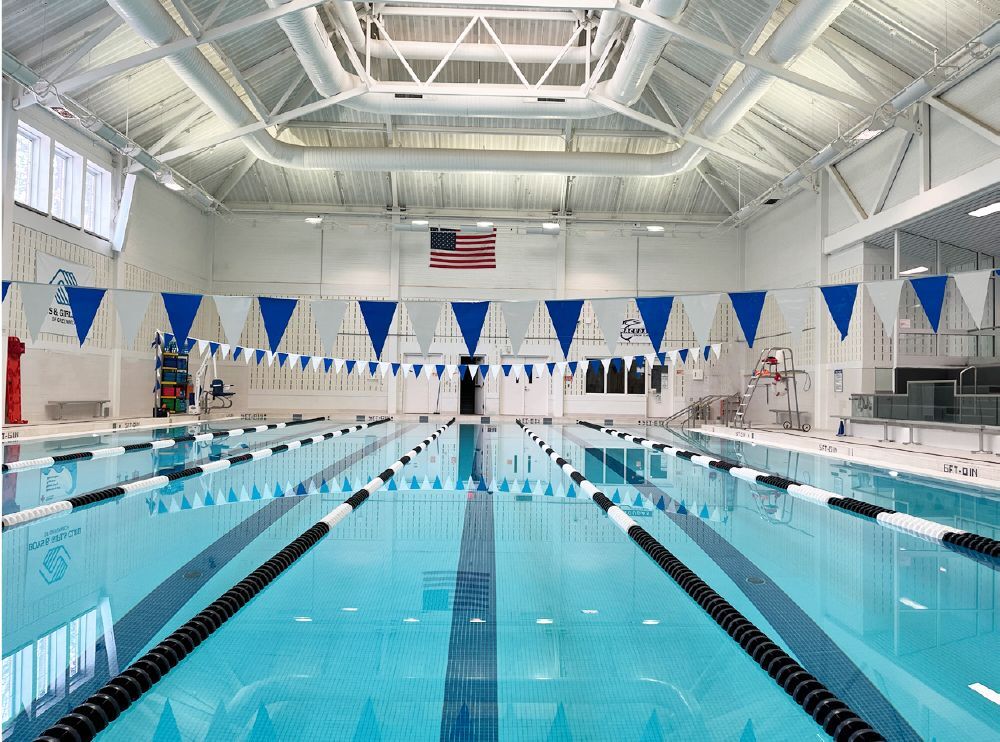 Pool
PoolWith built-in spectator stands, the Boys & Girls Club of Greenwich pool is a six-lane, 25-meter facility with one-meter diving blocks. The pool hosts swim lessons, water safety instruction, the Barracuda swim team, and community events. Newly renovated locker rooms for boys and girls are conveniently located adjacent to the pool deck.
-
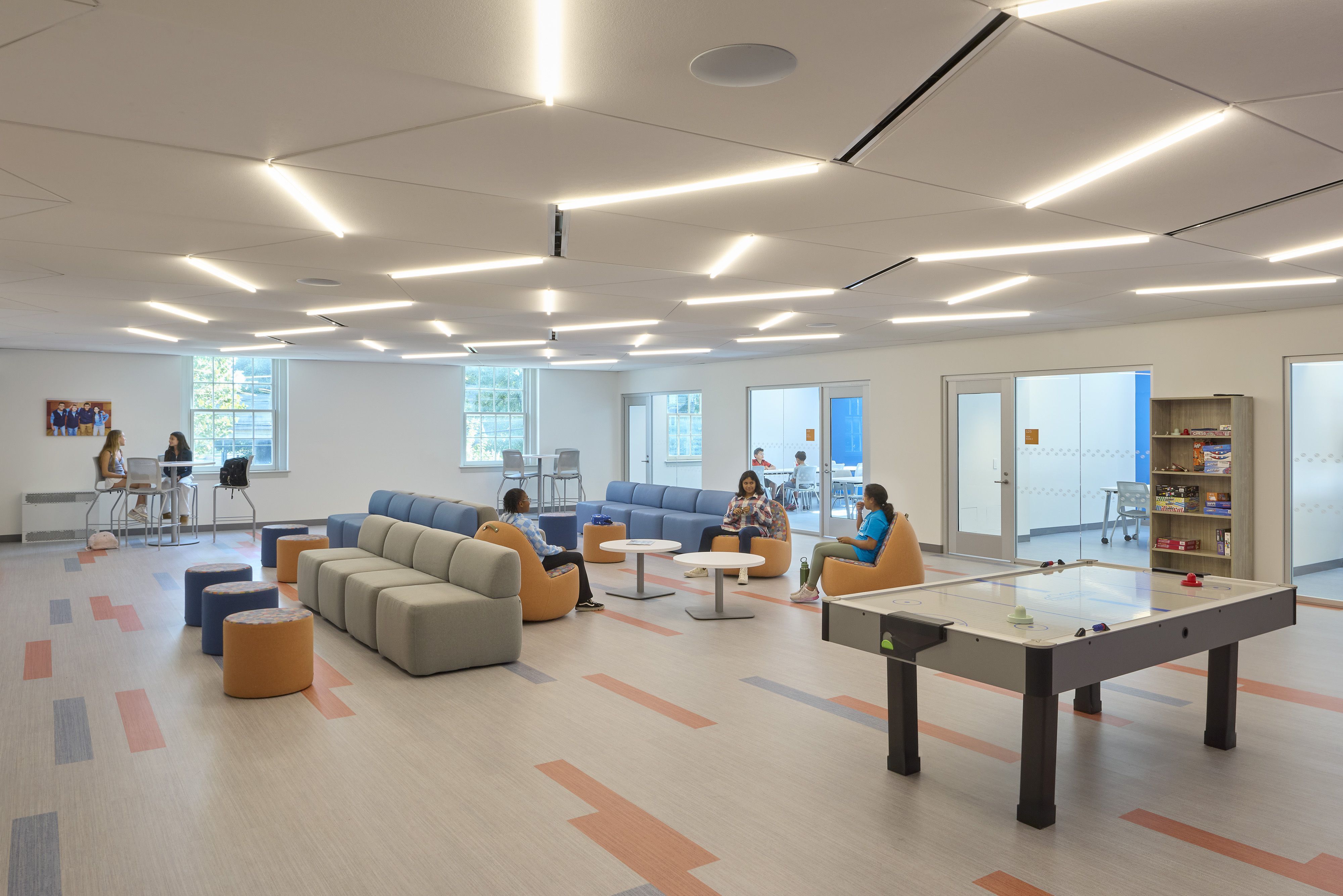 Teen Center
Teen CenterOur Teen Center is designed to give high school members a space of their own. This inviting area includes flat-screen TVs for movies and gaming, a college counseling center, table games, and a lounge for hanging out with friends or connecting with mentors. Teen programs offered here help youth develop leadership, academic, and workforce readiness skills.
-
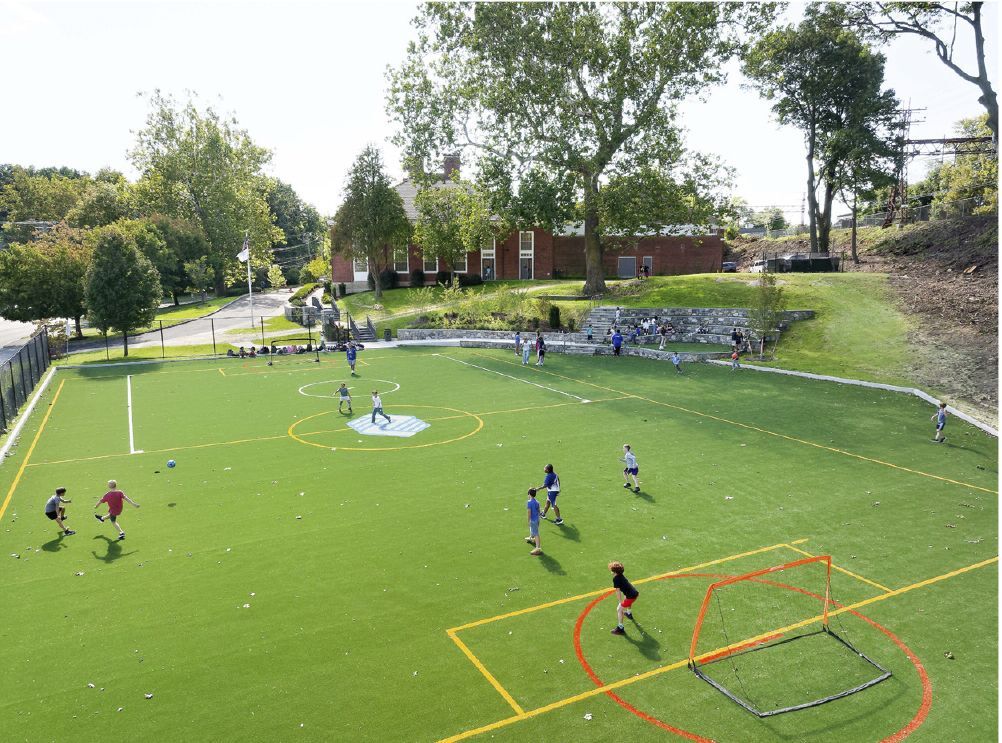 Turf Field
Turf FieldWith 15,500 square feet of turf, our outdoor multi-sport field hosts a wide range of activities, from soccer and flag football to kickball and field games. It’s a vibrant outdoor space that promotes fitness, teamwork, and fun.
Camp Simmons
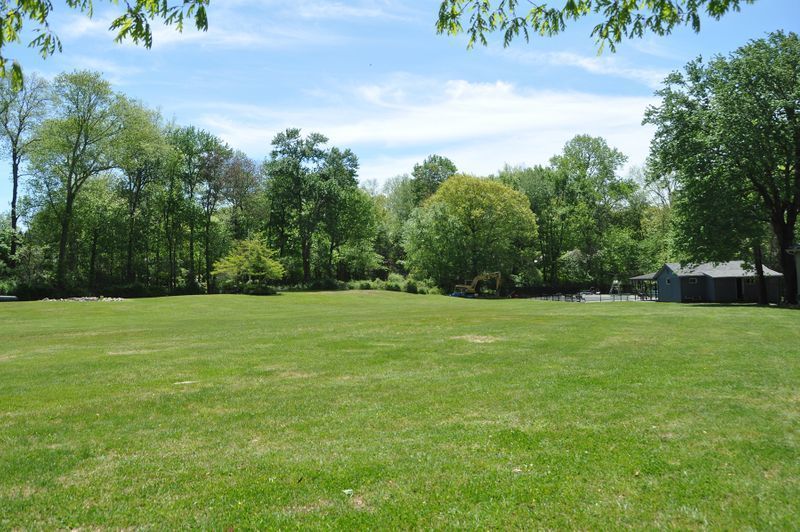
One of the best-kept secrets in Greenwich, our Camp Simmons property is home to 77 acres of unspoiled wilderness. In 1953, the Simmons family gave the Club a parcel of land between Clapboard Ridge Road and Lake Avenue, as well as the funding to improve the property so it could become “Camp Simmons.” The Club created playing fields, a swimming pool, bathhouse, and a covered area, but was sure to leave the majority of the property in its natural state.
-
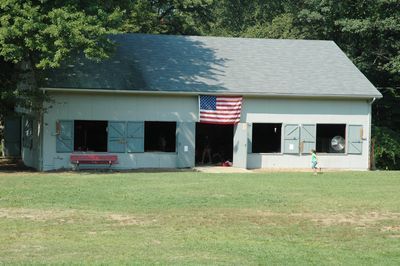 Big House
Big HouseLocated adjacent to the pool, a rustic barn housed with game tables serves as a respite on rainy days.
-
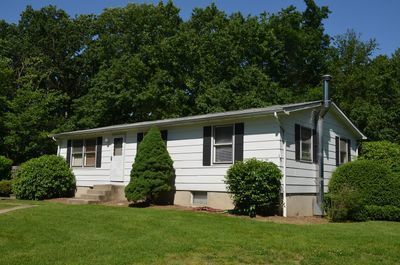 House
HouseOriginal to the property, a small ranch-style house serves as offices and a first aid station for camp operations.
-
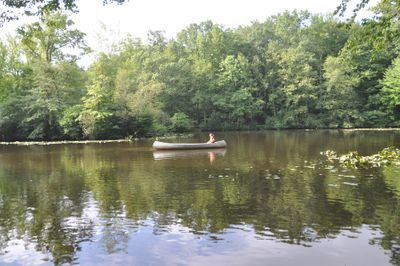 Lake
LakeWith a shoreline perfect for launching off canoes, this small lake is the ideal size for water-based excursions by beginners and experts alike.
-
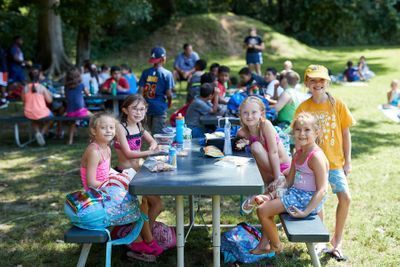 Picnic Area
Picnic AreaOur shaded picnic tables are where our campers head to enjoy grilled hot dogs and hamburgers or a lunchtime meal packed from home.
-
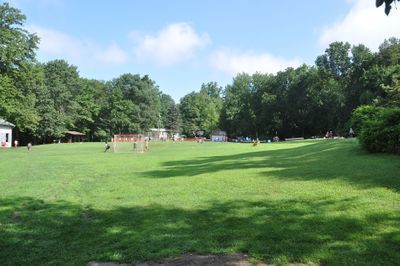 Playing Field
Playing FieldThe Camp’s expansive grassy field hosts games of baseball, touch football, and kickball, as well as the starting and finishing line of our annual Muddy Up fundraiser.
-
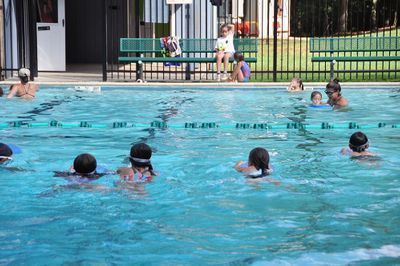 Pool
PoolThis 12-foot-deep outdoor in-ground pool has three lanes. Separate changing rooms and bathroom facilities for boys and girls are adjacent to the pool deck.
-
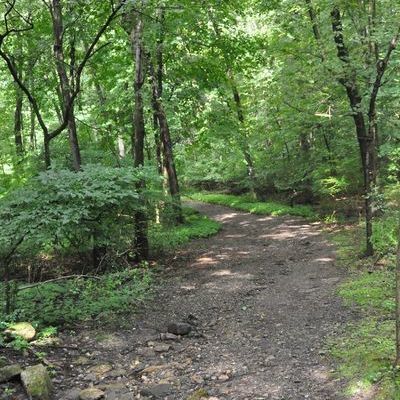 Trails
TrailsStrategically carved throughout the property, walking trails wind through the camp’s 77 acres.

